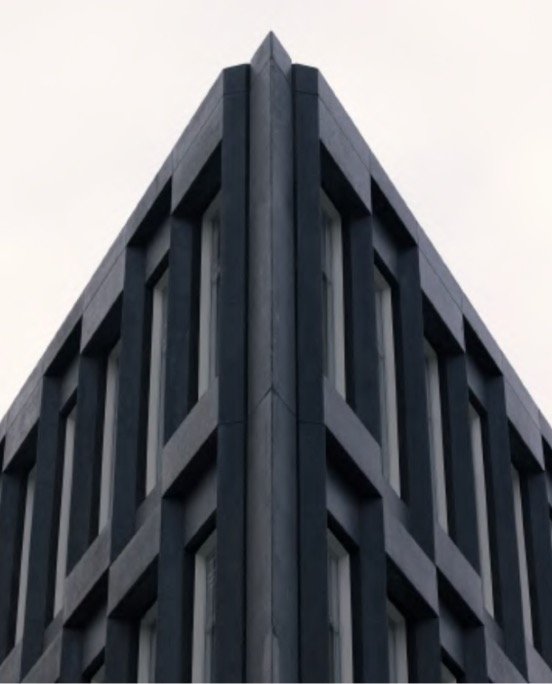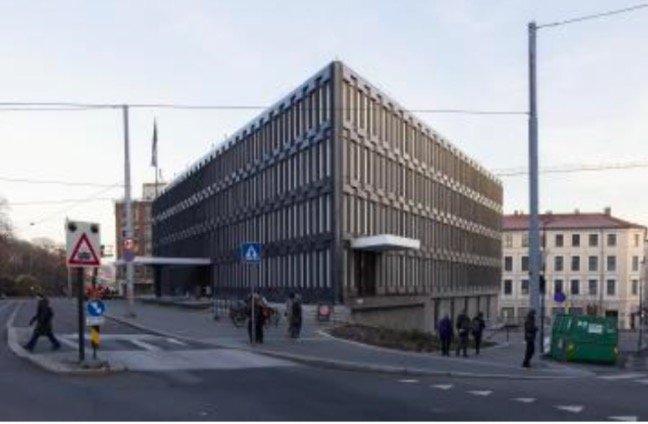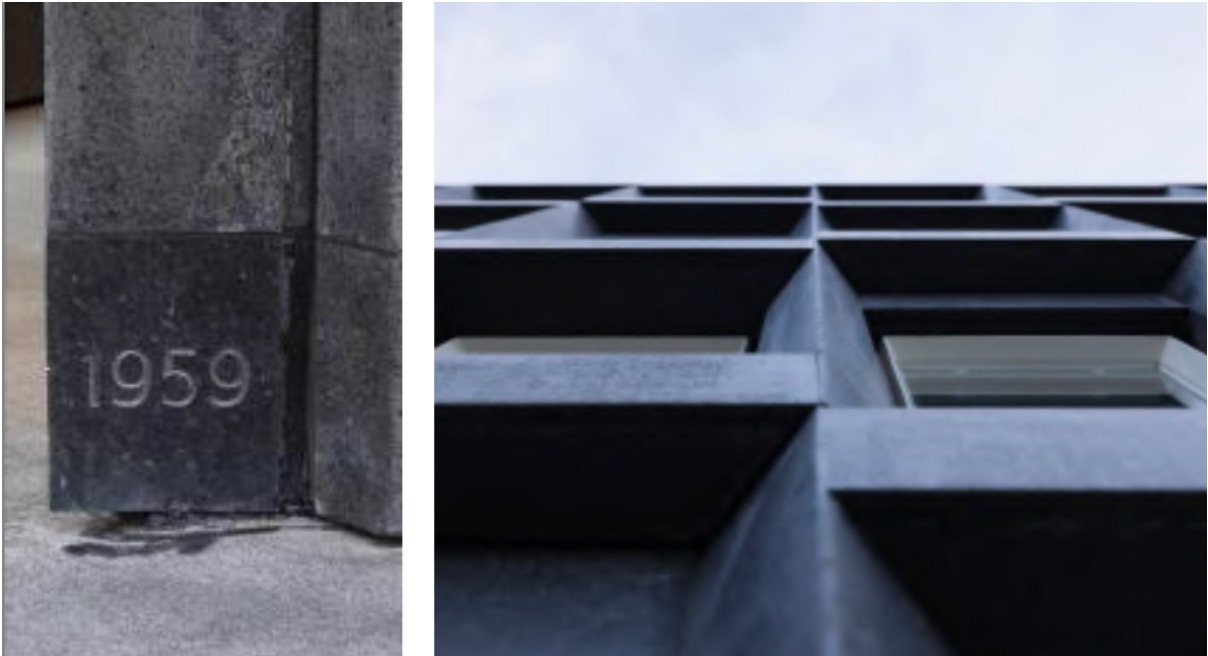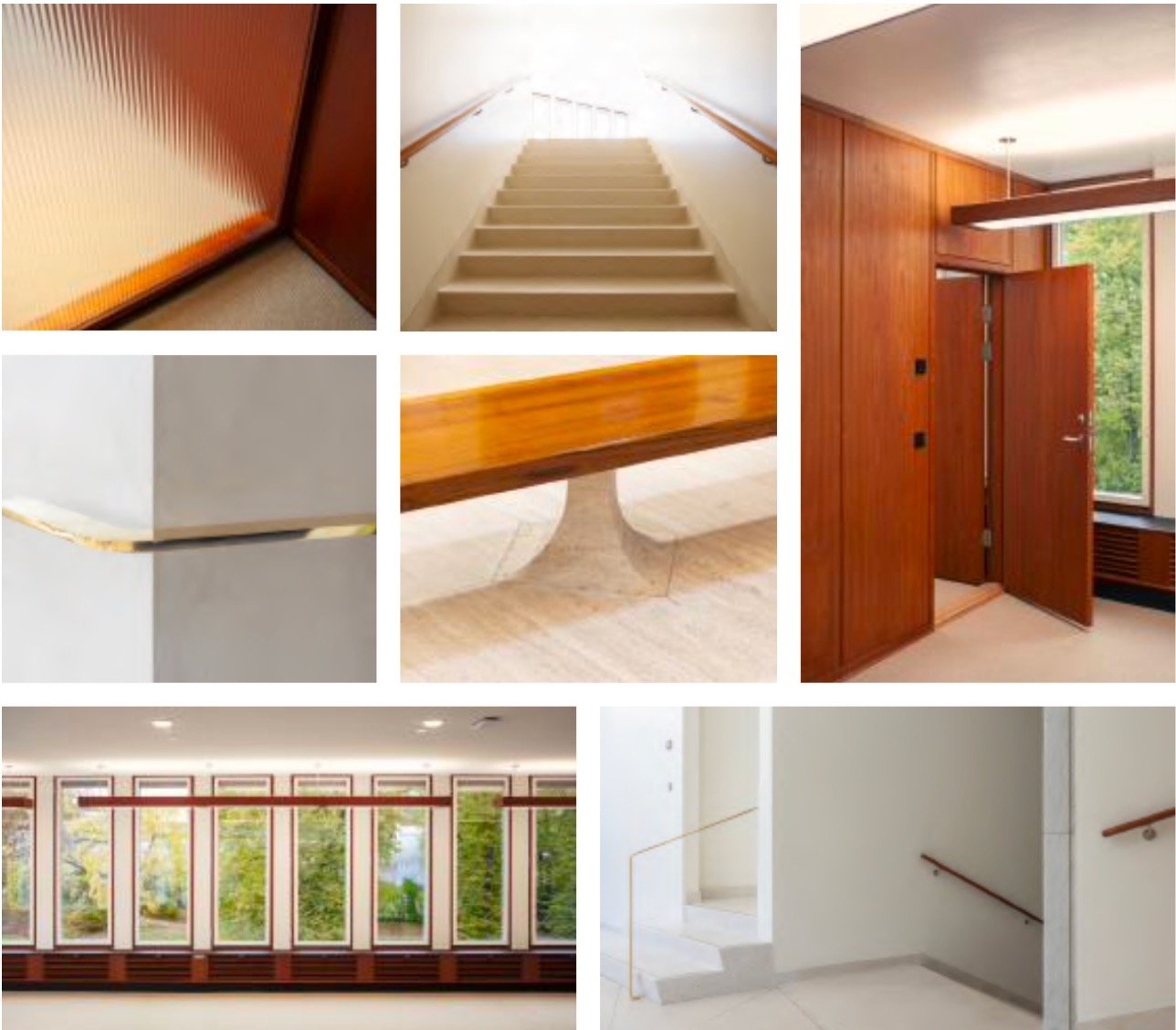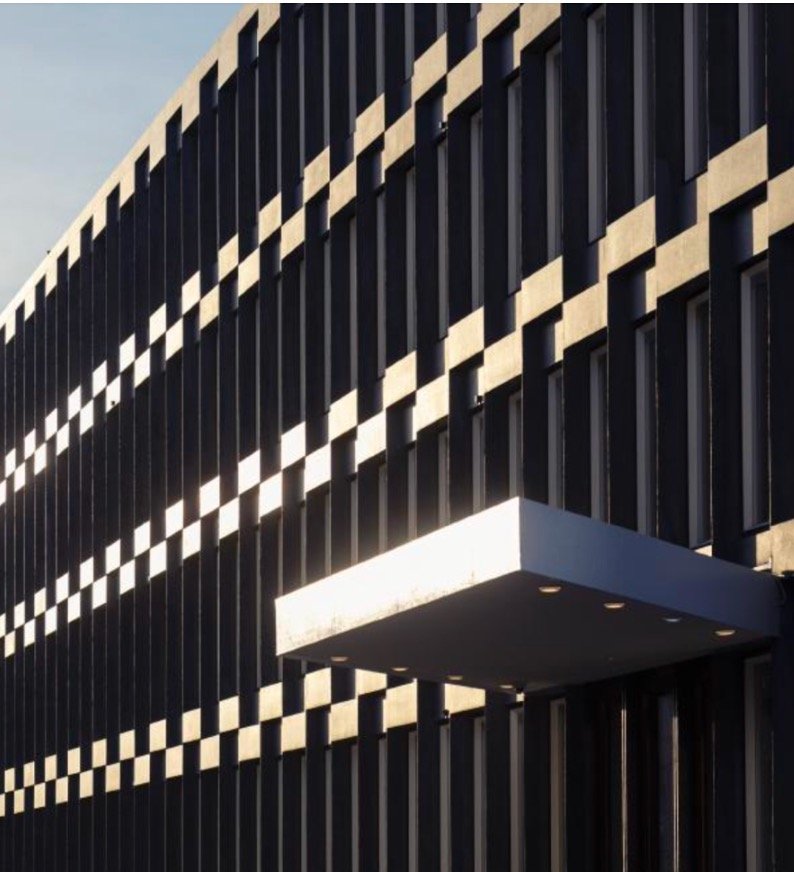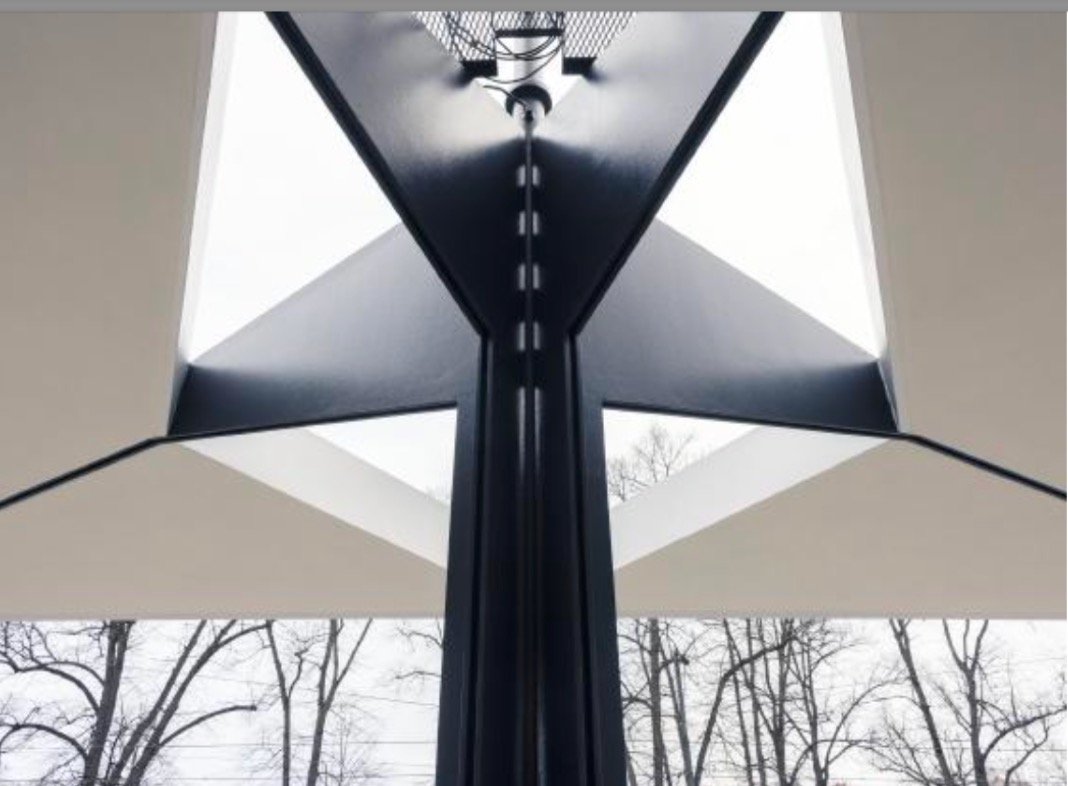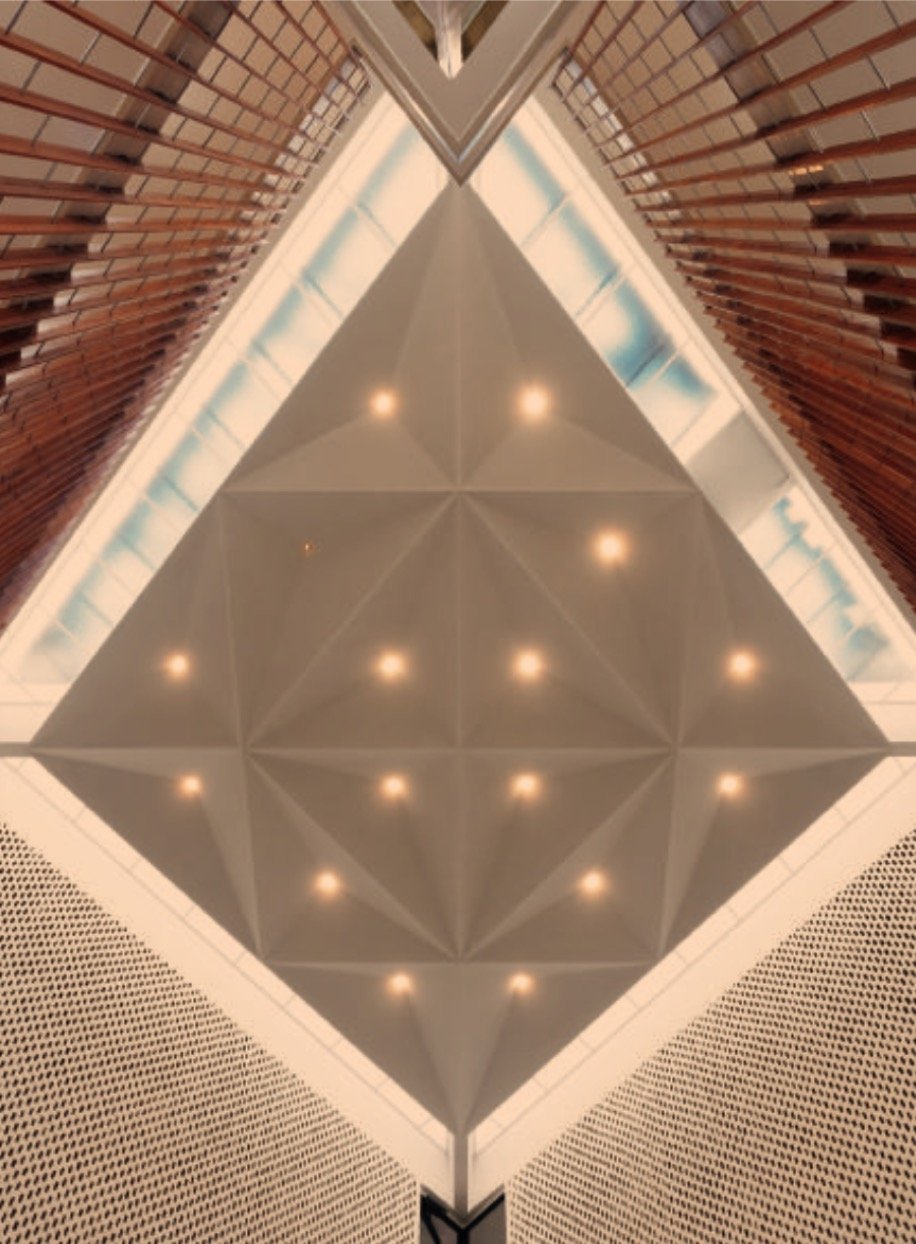Saarinen in Oslo: redo review cites Loeffler
THE TIME CAPSULE. EERO SAARINEN'S ARCHITECTURAL OSLO ICON HAS BEEN RESTORED WITHOUT COMPROMISE FOR A BILLION KRONER.
(Lauritz article, translated by Jane Loeffler, originally published in D2 1.12.23.)
Arkitektur
Text by Hugo Lauritz Jenssen
Photos by Nils Vik
A SMALL PIECE OF USA
The American embassy in Oslo took two years to build. The large-scale transformation of the architectural the 1959 masterpiece took four years.
There is probably no foreign mission anywhere in the world of diplomacy that has sharper angles than Eero Saarinen's American outpost in Oslo. The landmarked (listed) atrium in the middle of the former embassy has been carefully restored to its original glory. The building, where the facade is dark and at the same time sparkles like a shower of stars, was completed in 1959. It reopens now, more open to the world than ever.
A small piece of USA. The facade's crushed labrador stone sparkles and glitters in the prefabricated concrete elements. The elegance is superb, the angles so sharp that they can cut the frost steam on the Oslo fjord. The triangular, dark building body is stylistically rooted in the brightest moments of post-war modernism.
Finally, Oslo - and the world - can rediscover Eero Saarinen's embassy building from 1959. It became almost invisible when the US diplomats closed themselves in their fort, right in the heart of the capital. After the Americans left their embassy in 2017, Ivar and his son Nick Tollefsen's company Fredensborg has painstakingly transformed the building. Now the triangular building is finally opening again, with restaurants, offices, and a wildly bold, invisible extension – under the entire building.
D2 asks the current owner, Ivar Tollefsen, what it was about this building that made him want to buy it. “It is a simple, beautiful and timeless building - simply world-class architecture,” he says.
The master architect. The United States was the first country to recognize Norway's independence after the dissolution of the union in 1905. The following year, the first American envoy arrived. He rented two rooms at Victoria Hotell (which was located where Norges Bank is today). Then a pitiful property in Kronprinsens gate was used as a legation until 1924. Then Villa Otium in Frogner became both the ambassador's residence and the embassy's office.
In the late 1950s, there was deep admiration for the USA in Norway. The Americans' efforts in the Second World War were not forgotten. And the cold war against the communism of the Soviet Union was raging. The Americans opened a new embassy in Oslo in 1959. The event was covered in almost all the country's newspapers, from Nordlys, Fjordabladet and Teledølen to Innherred's Folkeblad and Verdalingen. Eero Saarinen designed the US embassy in Oslo as a friendly and apparently wide-open building, serving almost as a cultural center in the Norwegian capital.
“IT IS A SIMPLE, BEAUTIFUL AND TIMELESS BUILDING- SIMPLY WORLD CLASS ARCHITECTURE” Ivar Tollefsen – property investor
CARP ARE RETURNING. The perforated walls made of wood in the landmarked (listed) atrium have been restored. In the pool, carp are visible again. Architect Eero Saarinen considered the American Embassy in Oslo to be one of his most important buildings. 900 linear meters of wooden columns and 1,100 steel columns in the atrium have been restored.
RECYCLED DIPLOMACY FORTRESS
The Investment Company Fredensborg bought the embassy building for NOK 490 million in 2017, following a round of tenders. Fredensborg has spent approximately NOK one billion on renovation and transformation of the building - which is protected (by its landmark status).
ORIGINALLY, the building was 5,975 m2 spread over four floors. With a new lower floor, mezzanine and retractable roof terrace, the area has been increased to approximately 9,300 m2. Approximately 2,500 trailer loads – 16,000 m3 – of stone have been dug out from under the building, which stands on 236 steel piles.
ARCHITECTS for the transformation are Lundhagem and Atelier Oslo. The interior architect is Paulsen & Nilsen. Landskap's architects are LCLA and SLA.
RESTAURANTS, cafes, bars and underground premises for concerts and events have been created. Offices for Fredensborg. Amnesty International and SOS Children's Villages have received free office space for ten years.
IVAR TOLLEFSEN and his daughter Ninja own the investment company Fredensborg, and his son Nick is the general manager. Fredensborg wholly or partially owns the companies Fredensborg Fritid, Fredensborg Bolig, Fredensborg Hospita lity, Utleiemegleren, Vinima, Servatur and Heimstaden - which have more than 160,000 apartments in Europe.
RECYCLED DIPLOMACY FORTRESS
The Investment Company Fredensborg bought the embassy building for NOK 490 million in 2017, following a round of tenders. Fredensborg has spent approximately NOK one billion on renovation and transformation of the building - which is protected.
ORIGINALLY, the building was 5,975 m2 spread over four floors. With a new lower floor, mezzanine and retractable roof terrace, the area has been increased to approximately 9,300 m2. Approximately 2,500 trailer loads – 16,000 m3 – of stone have been dug out from under the building, which stands on 236 steel piles.
ARCHITECTS for the transformation are Lundhagem and Atelier Oslo. The interior architect is Paulsen & Nilsen. Landskap's architects are LCLA and SLA.
RESTAURANTS, cafes, bars and underground premises for concerts and events have been given space. Offices for Fredensborg. Amnesty International and SOS Children's Villages have received free office space for ten years.
IVAR TOLLEFSEN and daughter Ninja own the investment company Fredensborg, and their son Nick is the general manager. Fredensborg wholly or partially owns the companies Fredensborg Fritid, Fredensborg Bolig, Fredensborg Hospita lity, Utleiemegleren, Vinima, Servatur and Heimstaden - which have more than 160,000 apartments in Europe.
The time capsule. Anyone – including loudly demonstrating opponents of the US's war in Vietnam – could wander into the library on the second floor and look for jazz treasures. The (USIS) library had 120,000 books, 6,000 LP records, held 160 American periodicals, eventually printed approximately 6,500 library cards for the capital's residents and was open six days a week. The elongated library room had double shelves, which could be swung out. All have been restored.
“Today, the embassy is a time capsule of good intentions. Bravo to those who have saved the building and restored it. By allowing this piece of material past to live on, we can better understand how and why the diplomatic landscape has been irrevocably transformed in such a short time. We get a glimpse into a time when buildings could unsettle us in a positive way,” architectural historian Jane C. Loeffler writes in an exclusive interview with D2. She has authored the standard work on the buildings of American diplomacy.
Hippies or denim-clad schoolchildren and young people, sometimes with buttons proclaiming opposition to Nixon, the EEC beast, nuclear power and American imperialism in general, wandered happily among the specially built teak shelves, reading American magazines such as Time, Newsweek and Life, American newspapers, borrowed books, and did homework (in the Embassy’s library).
Top diplomats stopped by to check demographic details such as facts about Des Moines, refugees from Castro's Havana, or the Soviet Union’s latest five-year plan. At that time, visitors and staff could light up a South State, Lucky Strike, Kent (where the filter contained asbestos), or the Olympic cigarette Frisco (launched in 1952) indoors. In the auditorium with 100 seats, films were shown, concerts held, dancing and flirting.
In the company of spies. The Finnish-born architect Eero Saarinen (1910–1961) emigrated to the United States with his parents in 1923. His elegant modernism was more than a style; it was a personal method that gave each project its unique idiom. The TWA terminal in New York became a cathedral of airborne futurism. The buildings he designed for the car and aircraft industry, broadcasting and the brainpower of the universities defined the post-war era's unfailing optimism for the future.
In connection with the embassy building, Saarinen visited Oslo as soon as possible for necessary construction meetings in June 1956. He also had time to speak during a meeting of the Oslo Architects' Association. A few weeks later he appeared on the cover of Time. The magazine wrote that Eero Saarinen was the foremost American architect of the time, "the man who made modernism sexy".
The following year, Saarinen was back, it was a rather cold February day in Oslo. With a gilded spade, Commonwealth Ambassador Lester Corrin Strong symbolically started construction, together with Saarinen, Finance Minister Trygve Bratteli, Oslo Mayor Rolf Stranger and around 100 of the embassy's employees.
Saarinen called the Oslo embassy one of his most important buildings. But of course, it all started with the Second World War. The architect then worked secretly for the US's first intelligence organization, the Office of Strategic Services (OSS), established in 1942 by President Franklin D. Roosevelt. Saarinen made invaluable contributions to the design of the White House's war room, to countless models of new weapons and other military equipment and to a multitude of visualizations of strategic importance for the course of the war. It is not difficult to imagine that Saarinen's war effort in the innermost space of power in Washington, D.C. may have contributed to him being able to design three embassies for the USA: in London, Oslo and Helsingfors (not built).
CORNERSTONE. The year 1959 is carved in the rough cornerstone. The embassy opening in Oslo was a triumph, both for Eero Saarinen - with solid Finnish roots- and for the US Foreign Service.
‘The genius of the embassy building is that we see the US representation as the powerful, but also as the good neighbor. There is no doubt that it is a powerful building, but it does not adversely affect its neighbors - a good example that a powerful building does not need to be tall,” says Janne Wilberg.
Until May this year, she was city antiquary in Oslo, and was central to the preservation of the building. Wilberg believes that the only building in Oslo that can be compared to "Saarinen's wonderful building" is Snøhetta's opera house in Bjørvika.
Eero Saarinen - born in Kirkkonummi, or Kyrkslätt - died in Ann Arbor in Michigan of a brain tumor two years after the embassy in Oslo was completed. He lived to be only 51 years old, but left huge footprints with his architecture. The embassy in Oslo is one of his most successful and key buildings, and is among the few buildings in Oslo that are still celebrated among architecture connoisseurs around the world.
64,000 screws. Embassy building. The large-scale and ambitious transformation of the building took four years. Transformation, return and an invisible extension have been a triple track for the new owner.
The embassy has literally been undermined.
First, the stone under the building was hewn out by hand. Then pricking, and some careful blasting. 16,000 cubic meters of stone have been carted away. “Piles were continuously inserted. It was a nerve-wracking operation. Now the building rests on several hundred steel columns. It was feared that the stone under the embassy was the highly problematic alum slate, as for example in the Government quarter. But fortunately it turned out to be a good and solid Oslo mountain,” says communications manager Erlend Ellingsen in Fredensborg. After it had been cast, the foundation wall was chiselled by hand. The air conditioning boxes that were installed in many windows in 1963 are covered.
In the back of everyone's mind in the project was Saarinen's stern admonition from the 1950s; he would not accept deviations in the facade of two millimeters when the building was erected – the horizontal and vertical lines had to correspond perfectly. There had therefore to be a maximum of one millimeter inaccuracies. Things went well in 1959. “But the building has barely moved one millimeter, even though the rock beneath it is now gone,” says Ellingsen.
Architect Svein Lund in Lundhagem points out that the City Antiquities' main argument for granting permission to dig under the building was the new technical rooms below ground. In this way, the original building and the landmarked (listed) facade could be spared. The new technical functions follow completely different requirements and take up much more space than the originals from 1959.
DARING ENCOUNTERS. Pointed angles, soft stone shapes and the three restored canopies speak of the boldness and willingness to play, both by Saarinen and those who have ensured the building's spectacular rebirth. The canopy above the main entrance is trapezoidal, and the flag pole runs through it.
In the new, large hall under the building, there are ten meters up to the ceiling. Twelve meters of rock have been excavated. Here is a large stage and event space. Movable walls can provide up to four halls. according to the new fire protection, there is room for 850 people in this new cultural arena. There is also an 800 m2 fitness center here. The garage has a car lift, 28 parking spaces are hidden under the pavement.
Reuse has been important. All the 577 windows have been refurbished, grooves have been milled in and extra glass has been added. Even the 11,540 visible steel screws and the 12,694 visible brass screws have been washed and reused. With all the hidden screws, a total of 64,000 screws have been dismantled and reassembled.
The facade has undergone a large-scale renovation. The prefabricated facade stone is polished by hand. In several places, the reinforcement was rusted and had blown out. Armor steel and bulletproof windows have been removed. The room with the visa booths has been transformed into a wine and coffee bar.
There is more: 8,228 linear meters of teak moldings for the windows have been sanded and oiled.
Where teak was missing or damaged, the tropical wood from the demolished Y-block has been reused. And it is supplemented with American walnut, which provides a smooth transition from the original teak.
EERO SAARINEN FINNISH-AMERICAN architect and furniture designer.
BORN in 1910 in Kyrkslätt in Finland. He created iconic buildings such as the TWA Terminal in New York and the 192 meter high The Gateway Arch in St. Louis in Missouri.
DESIGNED the first airport for jet aircraft, Dulles International Airport in Washington, D.C. Designed buildings for General Motors, John Deere, IBM and CBS, several large university complexes and an ice hockey rink.
DESIGNED the Womb Chair and the Tulipan furniture. With Charles Eames, he created "the organic chair". Designed the American embassy in Oslo, which opened on 15 June 1959 in Drammensveien (now Henrik Ibsen street). Argentinian -American César Pelli, Canadian David Powrie and American Gene J. Festa helped design the embassy. In Oslo, Saarinen was assisted by the Norwegian architects John A. Engh and Henrik L. Kiær.
BUILDING COST was approximately NOK 9.5 million (in 1959). Was paid by Norway to fulfill the Lend Lease obligations towards the USA after the Second World War.
EMBASSY MOVED OUT in 2017, when the Americans took up their new embassy complex in Huseby.
Food services. Andreas Viestad – chef, food promoter and cookbook author – is responsible for all the serving places in the building. Food and drink form a separate transatlantic, triangular connection between France, the USA and Norway. At one end of the building facing Henrik Ibsens gate is the cafe. There is also the wine bar Frances, named after the first female ambassador to Norway, Frances Elizabeth Willis – the first American woman to become a career diplomat. She was stationed in Oslo when the embassy opened in 1959. The wine cellar has 28,000 bottles.
THE PHYSIOLOGY OF TASTE. The entrance to the cafe-turned-wine bar Frances has had a large piece of abstract, geometric art specially created by Australian artist Diena Georgetti, transformed into a mosaic. The art looks as if it has always belonged in Saarinen's former embassy building.
Towards Løkkeveien there is a new first floor. There is the brasserie. “Vinland is not a French brasserie, not an American brasserie, but a gastronomic triangular meeting that also includes Norway, as we imagine Julia Child sums it up,” says Viestad. After the war, the American cooking legend Julia Child spent ten years writing her revolutionary masterpiece 'Mastering the Art of French Cooking'. In Oslo, where she lived for a period in the early 1960s, Child wrote a lament in a letter home to the United States: "I have had the worst food ever." Later, she would tell Henry Notaker, author of several books on food history, that she gradually learned to like Norwegian food such as lutefisk, shaved trout, sheep's cabbage and cured ham. “She and her husband Paul worked for the OSS leadership organization during the war – otherwise just like Eero Saarinen,” says Viestad. The brasserie has been given a shiny Southbend broiler – which is Norway's and the Nordic region's first such broiler--- It is the Cadillac of broilers. It reaches 800 degrees. The intense heat ensures distinctive flavors, as offered by Peter Luger and classic steak houses in the USA. We will use it for porterhouse steak, but also for turbot, scallops and oysters Vanderbilt, says Viestad.
Room for cold war. The secret FBI room on the top floor was closed, even to the ambassador. There was a hatch in the roof. And a ladder. Perhaps this escape route came about after the evacuation by helicopter from the roof of the US Embassy in Saigon in 1975?
The fourth floor also had the ambassador's office, with teak-clad walls at the tip pointing towards the centre. The defense department was on the floor below. You had to ring the bell to get in. But there was never a secret tunnel under Hansteen's gate to Wang Handelskole, as the rumors claimed. “A room in the embassy was supposed to be extra secure, in case the building was attacked. This room was something I only heard about, I never saw it. But it was not under the carp pond in the atrium, that was not right. The building was much less scary and mysterious than the rumors made it out to be, says Andersen. Marit Andersen worked for many years in the embassy with information, press, news monitoring and communication. She says that the building on the inside was completely different from the dark and somewhat austere impression conveyed by the exterior.
As plans evolved to move the embassy to a new and more secure location, Andersen says, “We often said that we worked at a flea market.” “Because we were soon to move and the building no longer met the embassy's needs, there were a number of provisional solutions. The furniture varied from design treasures from the 50s and 60s, to newly purchased items from Ikea. But the building was so great. We knew we were working in an architectural gem,” says Andersen.
Ambassador David B. Hermelin was in Oslo when President Bill Clinton visited the city and the embassy in 1999. This was the first time a sitting American president had been to Norway. In Oslo, Hermelin, Clinton, Israeli Prime Minister Ehud Barak and Palestinian President Yasir Arafat gathered to eat kosher hot dogs.
Original embassy furniture was designed by the designer Florence Knoll, with whom Saarinen had a close collaboration. Knoll provided furniture for many American foreign missions around the world. In Norway, the Knoll-designed furniture was distributed by Tannum. Furniture and architecture were part of a diplomatic lingua franca, and at the same time they were tangible expressions of American culture. The embassy in Oslo also had furniture designed by Charles Eames. When Fredensborg took over the building, all the furniture was gone - except for one table.
Geometric puzzle. Byantikvaren and Fredensborg met every 14 days throughout the long renovation process. There were more than 50 meetings over five years. “This is certainly one of Eero Saarinen's main works. And yes, the new owners came up with a proposal to build several floors on top of the old American embassy. But here they got a no go! from U.S. Eventually the dialogue became excellent. The building is like a triangular Kaba, it is a sculpture. If you walk up close and pat it, you immediately notice the fabulous craftsmanship. It oozes quality,” says Janne Wilberg.
Five architectural offices were invited to a competition for the preservation design job. Lundhagem and Atelier Oslo were chosen. Jonas Norsted at Atelier Oslo led the tight process with Byantikvaren. “I agreed to the job right away, without a single client's hesitation. Half the building, as well as the bearing system and the entire facade are protected. But Byantikvaren had confidence that we wanted this building. It would of course have been immeasurably easier and cheaper to build a new building. But it is undoubtedly right to reuse such a fine building,” says Svein Lund. He was sorry that the Y block with its beautiful interior details was demolished, and therefore made a phone call directly to Statsbygg.
“I asked if we could take over parts of the teak interior in the Y block for reuse in the embassy.
Statsbygg was positive, and much has been reused,” says Lund.
Architect and professor Erik Langdalen at the School of Architecture and Design in Oslo (AHO) and professor Jorge Otero-Pailos at Columbia University are also present on the team. Both are experts in historic preservation - and in Saarinen’s architecture.
It is said that the old ventilation system sounded like the noise on a Danish boat.
“The first time I visited the embassy was in 1989. All the sharp angles in the building made me uncomfortable. They were visually striking and enjoyable, but also confusing and a little jarring. I could not escape the power of the angles and the feeling of having ended up in a geometric puzzle,” recalls architectural historian Jane C. Loeffler.
“Saarinen's original idea was to give space to trees, so that you had the feeling of being enveloped in greenery and part of the Castle Park,” says Svein Lund. Trees were planted, but then they were removed when the fence around the building went up. New maple trees are now coming, according to the original plan. In a small competition with selected interior architects, Paulsen & Nilsen presented a different idea – a vibe for the old embassy. They have particularly worked with the three catering locations; the restaurant and bar on the roof, the cafe which will be converted into a wine bar, and the brasserie which will also have outdoor seating.
“We started by researching Eero's mother, Loja Saarninen. She was a skilled sculptor, photographer and particularly noted as a textile and carpet designer. We were directed to Diena Georgetti. She creates abstract geometric art - mosaics - that look perfect in Saarinen's mid-century embassy. Georgetti has delivered a 25 square meter work of art, transformed into a mosaic by Italian Travisanutto Mosaics. I hope and believe that it will be fantastic,” says interior architect Mariann Paulsen.
The restaurant under the atrium is furnished only with tables and chairs from Saarinen's Tulipan series. Based on photographs, Magnor Glassverk has reconstructed lamps that were probably designed by Saarinen. In the same room there is also a specially produced carpet in a pattern designed by Alexander Girard, the interior designer who often worked with the Finnish-American architect. Saarinen said in a short conversation with Byggekunst in July 1959 that "the American embassy building should be a house in ‘black and white'. It must be dressed as one would act if one were to represent one's country correctly". Paulsen believes that in that case the Girard carpet becomes a bow tie - a cross-over loop - in the elegant and correct outfit.
“For us, the most difficult room was the restaurant and bar on the new roof terrace. Here, there was previously only a technical room. As a floor, it did not exist,” says Paulsen. “It's a very bossy building – every time we introduced a curve, the building spat it out!”
Terrorism and rebirth. The Americans had built their embassies without a thought for suicide terrorists in trucks. But all this terrible was to come. As in Beirut in 1983, and then again in 1984. And in Nairobi and Dar-es-Salaam on August 7, 1998, when the terrorist network al-Qaeda, led by Osama bin-Laden, seriously pulverized any idea of "diplomatic immunity". And the consulate in Benghazi in 2012 – where the American ambassador was also among the victims. Hundreds of people were killed in these actions, thousands injured. And American embassies were forever transformed into fortifications.
Also in Oslo, steel bollards, high steel fences, guardhouses, security locks and a multitude of surveillance cameras were added. The guards were heavily armed. For what seemed like an eternity, the American embassy in Oslo, located in the middle of the heart of the capital's western section, was transformed into an impregnable fortress.
Now that the embassy is being reborn, it has undoubtedly cost money. Has Ivar Tollefsen been concerned about the costs during the process? - We are always concerned about costs. Both when they are under control and when they are not. We knew that it would be expensive if we were to do it properly- bring the building back, and a little past, its former glory. And create something unique for the city, he says.
“ICONIC SHAPE.” Saarinen's geometric boldness in Oslo is iconic, but not quite as world-famous as the triangular Flatiron Building - the "Iron" - in Manhattan. The New York skyscraper's chief engineer, Joachim Gotsche Giæver, was Norwegian, by the way.
“FABRICATED POETRY.” The facade, with millimeter-precise joints of prefabricated concrete elements with crushed labrador stone, could have been severe. But amazingly, the architect's elegance overcomes the austerity.
“THE EMBASSY IS TODAY A TIME CAPSULE OF GOOD INTENTIONS”
Jane C. Loeffler – architectural historian
BRAVO FROM AMERICA. The American architectural historian Jane C. Loeffler applauds the building's rescuers: “By allowing this piece of the material past to live on, we can better understand how and why the diplomatic landscape has been irrevocably transformed in such a short time in a positive way.”
RECYCLING. Thousands of details in the building have been meticulously overhauled, recreated or reinterpreted. Here, much of the original teak has been refinished, stairwells and floors recast in terrazzo as in 1959, and the walls with the marble imitation stucco lustro – luminous plaster – have been restored. Shelves, handrails and doors are like new again.
Along HenrikIbsensgate,with a view of the castle park, located wine bar Frances (which starts the day as a cafe). It is named after the first female ambassador to Norway, Frances Elizabeth Willis. She was stationed in Oslo when the embassy opened in 1959. The wine cellar counts nearly 30,000 bottles.
Andreas Viestadhar is responsible for all food service in the building. Here is the brasserie, with an entrance on the ground floor at the "back", with the insightful name Vinland. On the fifth floor and on the roof terrace is the restaurant Eero. The wine bar-café Frances is located on first floor
“THIS IS ABSOLUTELY ONE OF A KIND EERO SAARINEN'S MASTERPIECE”
Former city antiquary in Oslo Janne Wilberg
OF COURSE, IT WOULD HAVE BEEN INCREDIBLY MUCH EASIER AND CHEAPER TO BUILD A NEW BUILDING. BUT IT IS UNDOUBTEDLY RIGHT TO RE-USE ONE THAT IS SO FINE.Architect Svein Lund
“FIRST TIME I VISITED THE EMBASSY WAS IN 1989. ALL OF THE SHARP ANGLES IN THE BUILDING MADE ME UNCOMFORTABLE.”
Architectural historian Jane C. Loeffler
“WE ALWAYS ARE WORRIED ABOUT COSTS. BOTH WHEN THEY ARE UNDER CHECK AND WHEN THEY ARE NOT. HERE WE KNEW THAT IT WOULD BE EXPENSIVE.”
Property investor Ivar Tollefsen
“It was a very bossy building – every time we introduced a curve, the build spat it out!”
Interior architect Mariann Paulse
Sources:
•Berent Moe: "Eero Saarinen on Drammensveien". Building Art No. 5,1959. •Jane C. Loeffler: The Architecture of Diplomacy. Princeton Architectural Press, 1998. •Jane C. Loeffler: “Embassy Design: Security vs. Openness". Foreign Service Journal, September 2005. •Mina Marefat: “Washington, D.C., USA - Revealed: Eero Saarinen's secret wartime role in the White House".The Architectural Review, 25 October 2010. •Eeva-Liisa Pelkonen and Donald Albrecht: Eero Saarinen. Shaping the Future. Yale University Press, 2011.•Jayne Merkel: Eero Saarinen. Phaidon, 2014. •S. Bopp and T. Montgomery (ed.): "Recommissioning Saarinen. Reconsidering the former US Embassy in Oslo,Norway". GSAPP Books/Columbia University, 2014. •Byantikvaren, Oslo Municipality/National Antiquary: "Fredningsdocumentasjon". The former American Embassy, Henrik Ibsens gate 48", 20 June 2018. •Tom Dobbins: "Eliel and Eero Saarinen: The Sweeping Influence of Architecture's Greatest Father-Son Duo". ArcDaily, 20 August 2018. •Patrick Sisson: "Why Eero Saarinen's '50s office was a breeding ground for modernist design". Curbed, 8 Nov. 2018.
This list of sources does not mention: “Comments on the Former U.S. Embassy Building in Oslo,” by Jane Loeffler, PhD, Sept 23, 2023—an essay prepared at the request of Mr. Lauritz and which provided the title for this article.

